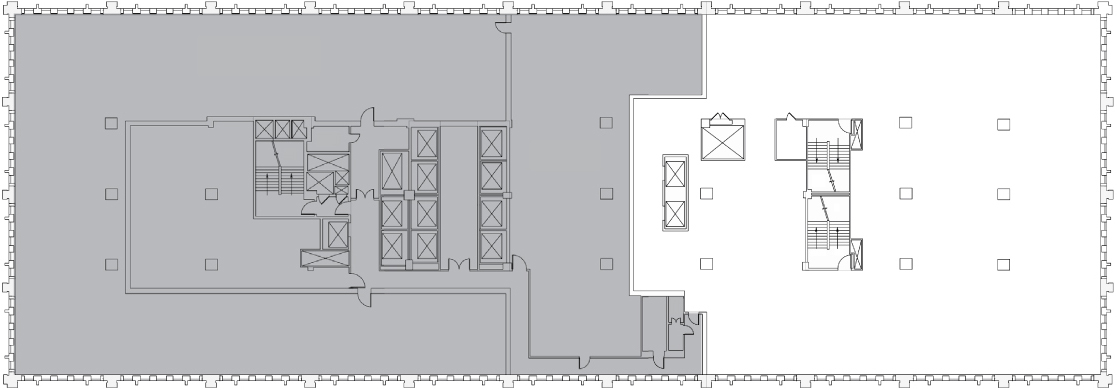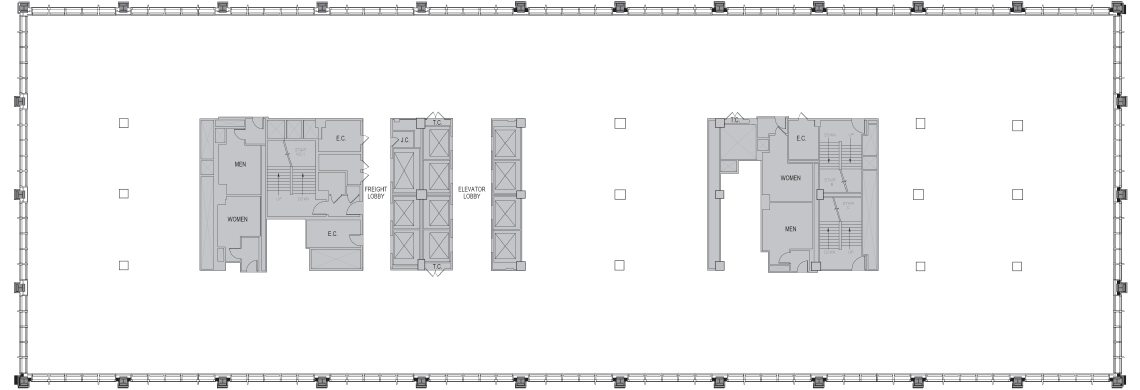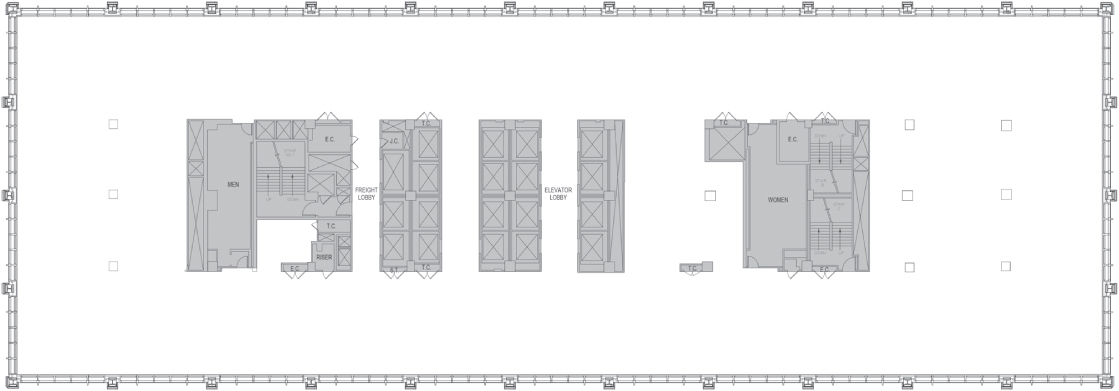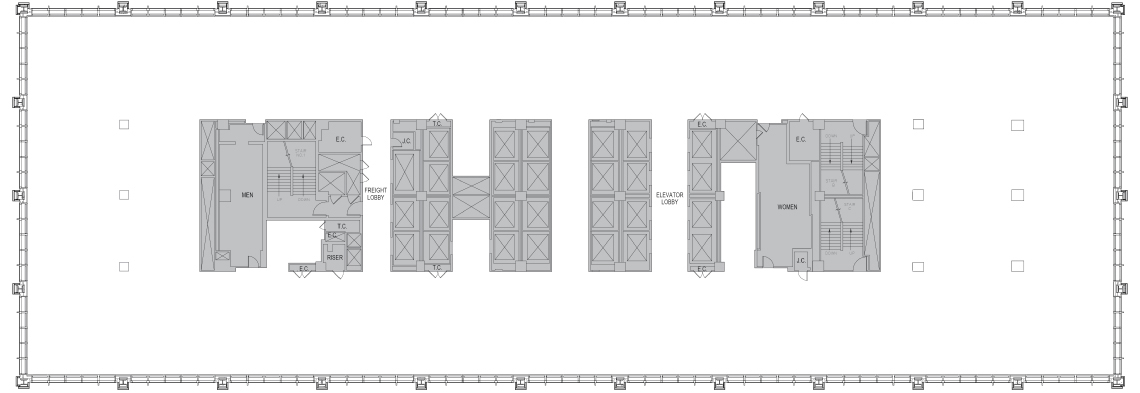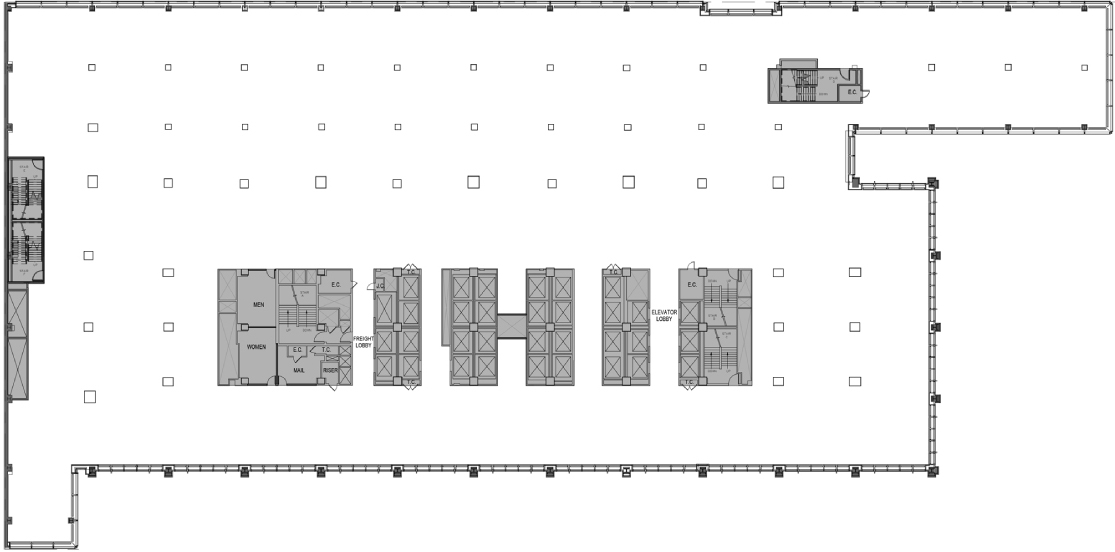Floor Plans
Core & Shell Plans
Test fits
Core & Shell Plans
Penthouse
Tower
Podium
Penthouse
Penthouse Elevator Bank (Floors 47-48)
Penthouse Elevator Bank (Floors 47-48)
Tower
A Elevator Bank (Floors 35-46)
B Elevator Bank (Floors 23-34)
C Elevator Bank (Floors 8-22)
A Elevator Bank (Floors 35-46)
B Elevator Bank (Floors 23-34)
C Elevator Bank (Floors 8-22)
Podium
D Elevator Bank (Floors 2-7)
D Elevator Bank (Floors 2-7)
Test fits
Legal
Trading
Banking
Technology
Creative
Conference & Amenities
Legal
High Rise (Typical)
High Rise (Progressive)
High Rise (Higher Partner Ratio)
High Rise (Typical)
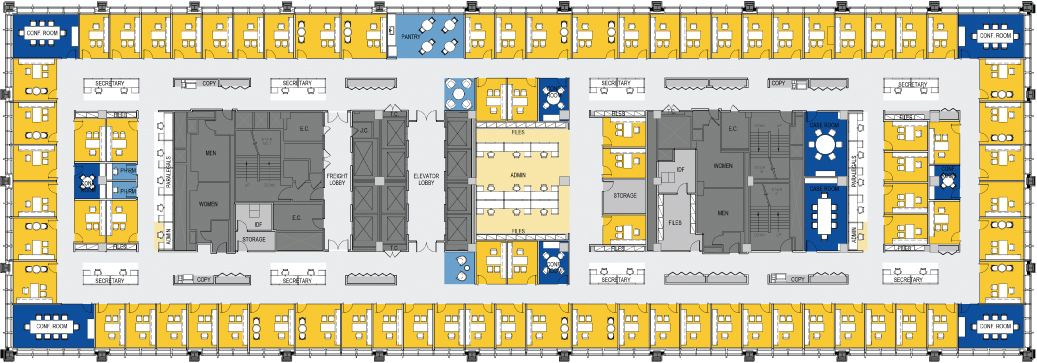
| Legend | |||
|---|---|---|---|
| Office | Conference Room | Admin | Core |
| Paralegal & Secretary | Open Collaboration | Support | Circulation |
| GENERAL INFORMATION | |
|---|---|
| RSF | 40,484 |
| Total Attorneys | 79 |
| RSF / Attorneys | 512 |
| Conference Seats | 64 |
| Open Collaboration Seats | 14 |
| Phone Rooms (1-Person) | 2 |
| ATTORNEYS | SIZE | #SEATS |
|---|---|---|
| Partner | 180 RSF | 16 |
| Associate | 120 RSF | 63 |
| Total Attorneys | 79 |
| PARALEGALS & SECRETARIES | SIZE | #SEATS |
|---|---|---|
| Paralegal | 7′ X 7′ | 8 |
| Secretary | 7′ X 7′ | 16 |
| Admin | 7′ X 7′ | 11 |
| Total | 35 |
| Total Headcount | 114 |
|---|
| RATIOS | |
|---|---|
| Partner to Non-Partner | 1:3.9 |
| Paralegal to Attorney | 1:9.9 |
| Secretary to Attorney | 1:4.9 |
| Open Collaboration Seats | 1:1.2 |
High Rise (Progressive)
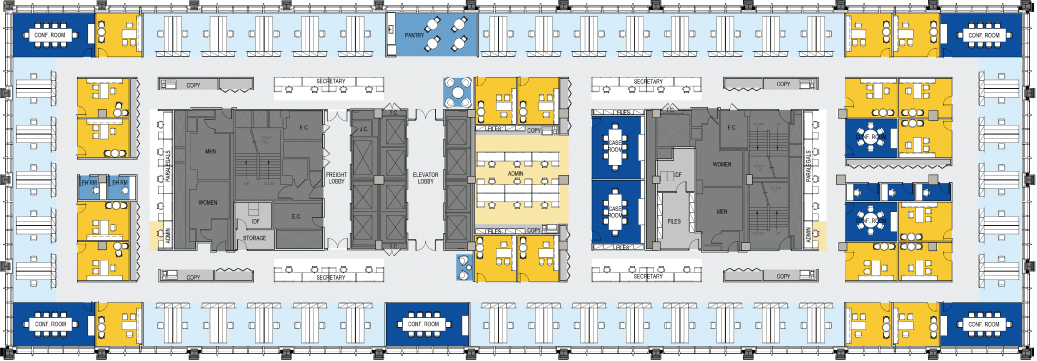
| Legend | |||
|---|---|---|---|
| Office | Conference Room | Admin | Core |
| Open Office | Paralegal & Secretary | Open Collaboration | Support |
| Circulation | |||
| GENERAL INFORMATION | |
|---|---|
| RSF | 40,484 |
| Total Attorneys | 92 |
| RSF / Attorneys | 440 |
| Conference Seats | 78 |
| Open Collaboration Seats | 14 |
| Phone Rooms (1-Person) | 5 |
| ATTORNEYS | SIZE | #SEATS |
|---|---|---|
| Partner | 180 RSF | 20 |
| Associate | 120 RSF | 72 |
| Total Attorneys | 92 |
| PARALEGALS & SECRETARIES | SIZE | #SEATS |
|---|---|---|
| Paralegal | 7′ X 7′ | 8 |
| Secretary | 7′ X 7′ | 16 |
| Admin | 7′ X 7′ | 11 |
| Total | 35 |
| Total Headcount | 127 |
|---|
| RATIOS | |
|---|---|
| Partner to Non-Partner | 1:3.6 |
| Paralegal to Attorney | 1:11.5 |
| Secretary to Attorney | 1:5.8 |
| Open Collaboration Seats | 1:1.2 |
High Rise (Higher Partner Ratio)
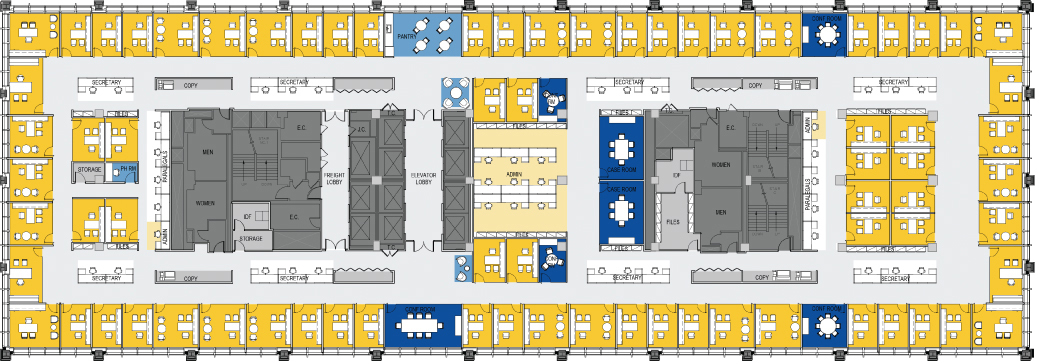
| Legend | |||
|---|---|---|---|
| Office | Conference Room | Admin | Core |
| Paralegal & Secretary | Open Collaboration | Support | Circulation |
| GENERAL INFORMATION | |
|---|---|
| RSF | 40,484 |
| Total Attorneys | 74 |
| RSF / Attorneys | 547 |
| Conference Seats | 42 |
| Open Collaboration Seats | 14 |
| Phone Rooms (1-Person) | 1 |
| ATTORNEYS | SIZE | #SEATS |
|---|---|---|
| Partner | 180 RSF | 24 |
| Associate | 120 RSF | 50 |
| Total Attorneys | 74 |
| PARALEGALS & SECRETARIES | SIZE | #SEATS |
|---|---|---|
| Paralegal | 7′ X 7′ | 8 |
| Secretary | 7′ X 7′ | 22 |
| Admin | 7′ X 7′ | 11 |
| Total | 41 |
| Total Headcount | 115 |
|---|
| RATIOS | |
|---|---|
| Partner to Non-Partner | 1:2.1 |
| Paralegal to Attorney | 1:9.3 |
| Secretary to Attorney | 1:3.4 |
| Open Collaboration Seats | 1:1.8 |
Trading
High Rise
Podium (Option 2)
High Rise (Higher Partner Ratio)
High Rise
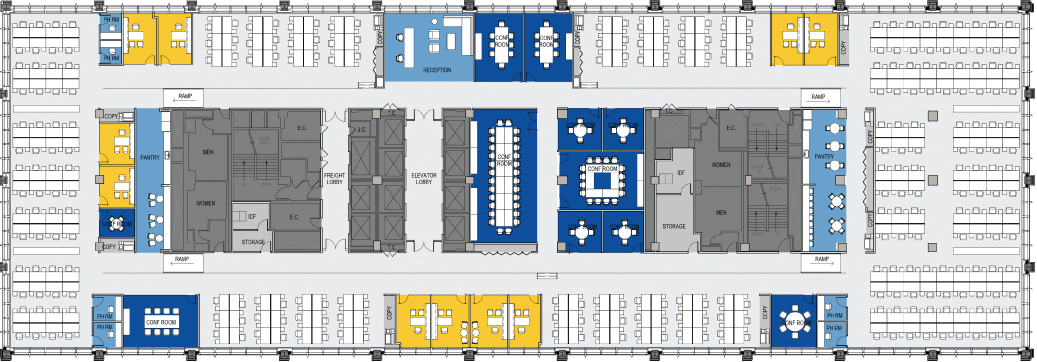
| Legend | ||
|---|---|---|
| Office | Open Collaboration | Core |
| Conference Room | Support | Circulation |
| GENERAL INFORMATION | |
|---|---|
| RSF | 40,484 |
| RSF/Person | 144 |
| Open | 96% |
| Closed | 4% |
| Conference Seats | 94 |
| Open Collaboration Seats | 40 |
| Phone Rooms (1-Person) | 6 |
| SEATS | SIZE | #SEATS |
|---|---|---|
| Office | 120 RSF | 10 |
| Trading Desk | 5′-0″ | 272 |
| Total Seats | 282 |
| RATIOS | |
|---|---|
| Conf. Room Seat to Total Seats | 1:3 |
| Open Collab Seat to Total Seats | 1:7.1 |
Podium (Option 2)
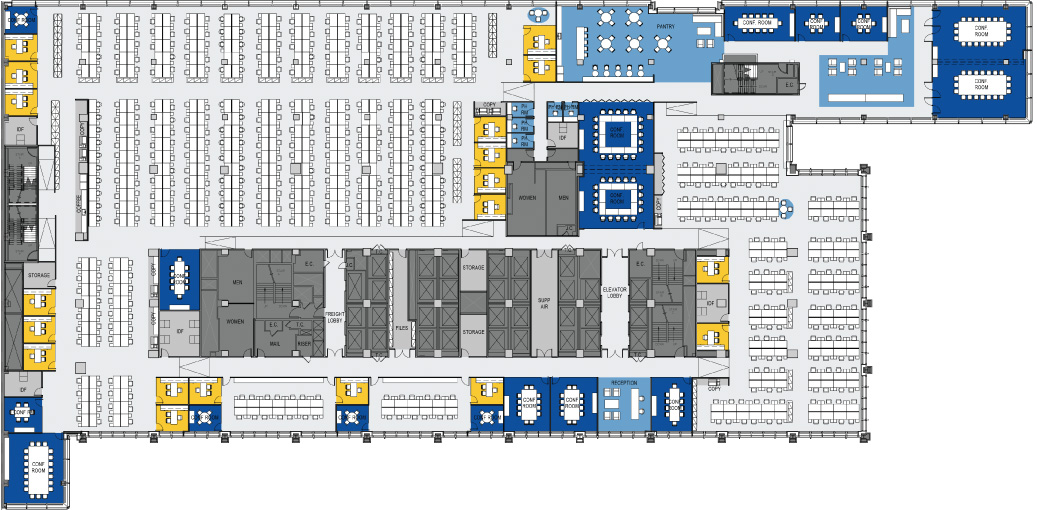
| Legend | ||
|---|---|---|
| Office | Open Collaboration | Core |
| Conference Room | Support | Circulation |
| GENERAL INFORMATION | |
|---|---|
| RSF | 77,841 |
| RSF/Person | 143 |
| Open | 97% |
| Closed | 3% |
| Conference Seats | 188 |
| Open Collaboration Seats | 58 |
| Phone Rooms (1-Person) | 5 |
| SEATS | SIZE | #SEATS |
|---|---|---|
| Office | 120 RSF | 19 |
| Trading Desk | 5′-0″ | 526 |
| Total Seats | 545 |
| RATIOS | |
|---|---|
| Conf. Room Seat to Total Seats | 1:2.9 |
| Open Collab Seat to Total Seats | 1:9.4 |
High Rise (Higher Partner Ratio)
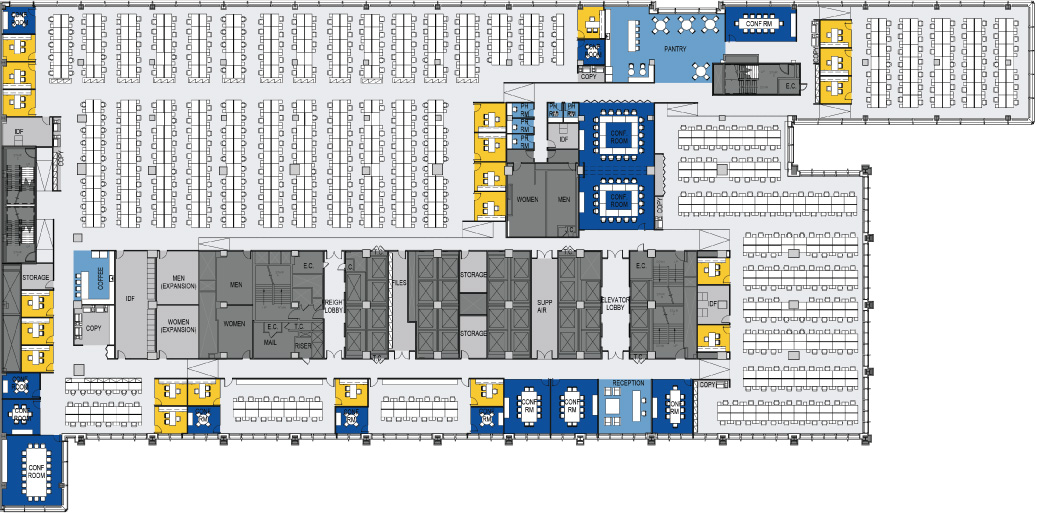
| Legend | ||
|---|---|---|
| Office | Open Collaboration | Core |
| Conference Room | Support | Circulation |
| GENERAL INFORMATION | |
|---|---|
| RSF | 77,841 |
| RSF/Person | 120 |
| Open | 97% |
| Closed | 3% |
| Conference Seats | 134 |
| Open Collaboration Seats | 34 |
| Phone Rooms (1-Person) | 5 |
| SEATS | SIZE | #SEATS |
|---|---|---|
| Office | 120 RSF | 21 |
| Trading Desk | 5′-0″ | 625 |
| Total Seats | 646 |
| RATIOS | |
|---|---|
| Conf. Room Seat to Total Seats | 1:4.8 |
| Open Collab Seat to Total Seats | 1:19 |
Banking
High Rise
High Rise
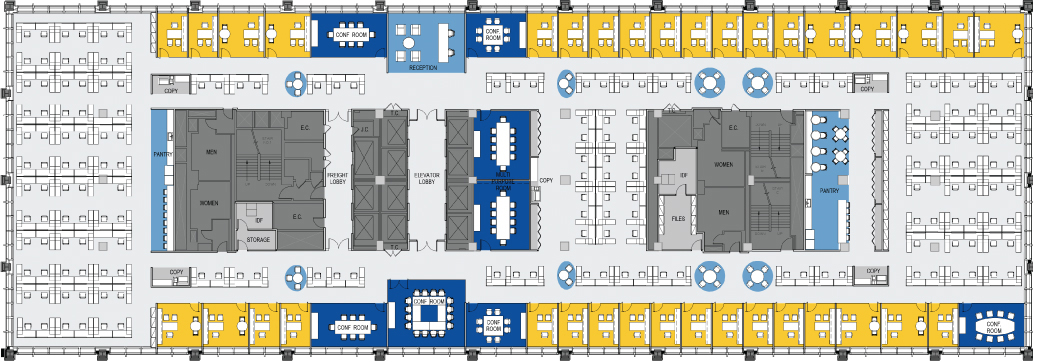
| Legend | ||
|---|---|---|
| Office | Open Collaboration | Core |
| Conference Room | Support | Circulation |
| GENERAL INFORMATION | |
|---|---|
| RSF | 40,484 |
| RSF/Person | 193 |
| Open | 83% |
| Closed | 17% |
| Conference Seats | 76 |
| Open Collaboration Seats | 60 |
| SEATS | SIZE | #SEATS |
|---|---|---|
| Office | 120 RSF | 35 |
| Trading Desk | 5′-0″ | 175 |
| Total Seats | 210 |
| RATIOS | |
|---|---|
| Conf. Room Seat to Total Seats | 1:2.8 |
| Open Collab Seat to Total Seats | 1:3:5 |
Technology
High Rise
Podium
High Rise
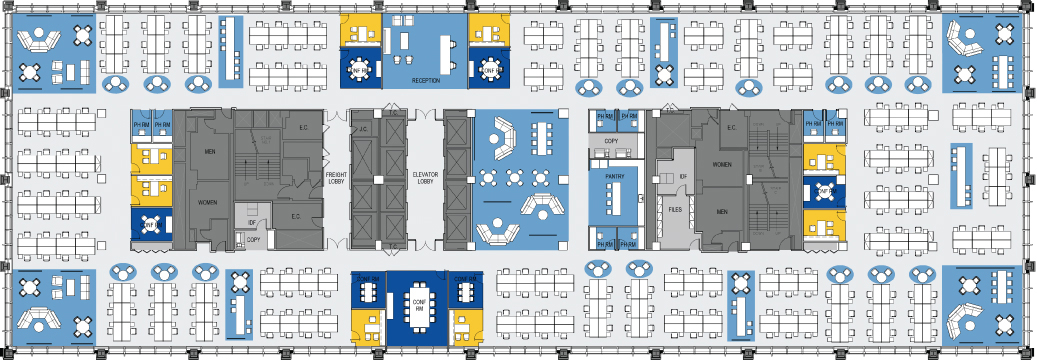
| Legend | ||
|---|---|---|
| Office | Open Collaboration | Core |
| Conference Room | Support | Circulation |
| GENERAL INFORMATION | |
|---|---|
| RSF | 40,484 |
| RSF/Person | 145 |
| Open | 97% |
| Closed | 3% |
| Conference Seats | 48 |
| Open Collaboration Seats | 202 |
| Phone Rooms (1-Person) | 8 |
| SEATS | SIZE | #SEATS |
|---|---|---|
| Office | 120 RSF | 8 |
| Workstation | 5′-0″ | 272 |
| Total Seats | 280 |
| RATIOS | |
|---|---|
| Conf. Room Seat to Total Seats | 1 : 5.8 |
| Open Collab Seat to Total Seats | 1 : 1.4 |
| All Collaboration to Total Seats | 1 : 1.1 |
Podium
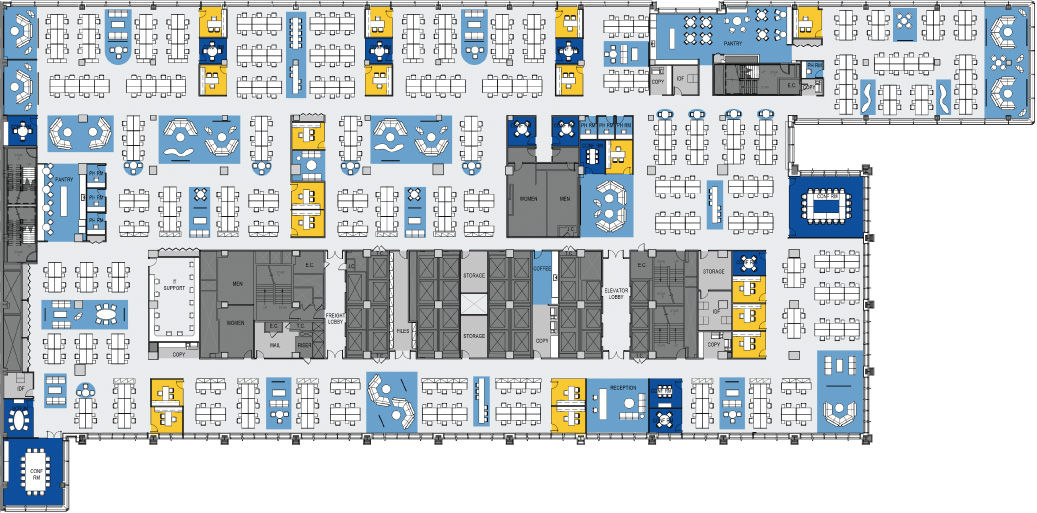
| Legend | ||
|---|---|---|
| Office | Open Collaboration | Core |
| Conference Room | Support | Circulation |
| GENERAL INFORMATION | |
|---|---|
| RSF | 77,841 |
| RSF/Person | 175 |
| Open | 96% |
| Closed | 4% |
| Conference Seats | 86 |
| Open Collaboration Seats | 291 |
| Phone Rooms (1-Person) | 7 |
| SEATS | SIZE | #SEATS |
|---|---|---|
| Office | 120 RSF | 18 |
| Workstation | 5′-0″ | 428 |
| Total Seats | 446 |
| RATIOS | |
|---|---|
| Conf. Room Seat to Total Seats | 1 : 5.8 |
| Open Collab Seat to Total Seats | 1 : 1.4 |
| All Collaboration to Total Seats | 1 : 1.1 |
Creative
High Rise
Podium
High Rise
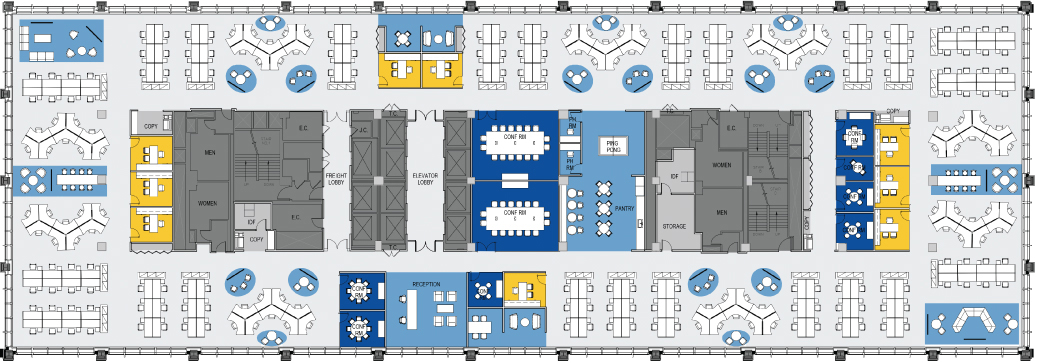
| Legend | ||
|---|---|---|
| Office | Open Collaboration | Core |
| Conference Room | Support | Circulation |
| GENERAL INFORMATION | |
|---|---|
| RSF | 40,484 |
| RSF/Person | 169 |
| Open | 96% |
| Closed | 4% |
| Conference Seats | 66 |
| Open Collaboration Seats | 118 |
| Phone Rooms (1-Person) | 2 |
| SEATS | SIZE | #SEATS |
|---|---|---|
| Office | 120 RSF | 9 |
| Workstation | 5′-0″ | 231 |
| Total Seats | 240 |
| RATIOS | |
|---|---|
| Conf. Room Seat to Total Seats | 1:3.6 |
| Open Collab Seat to Total Seats | 1:2 |
| All Collaboration to Total Seats | 1:1.3 |
Podium
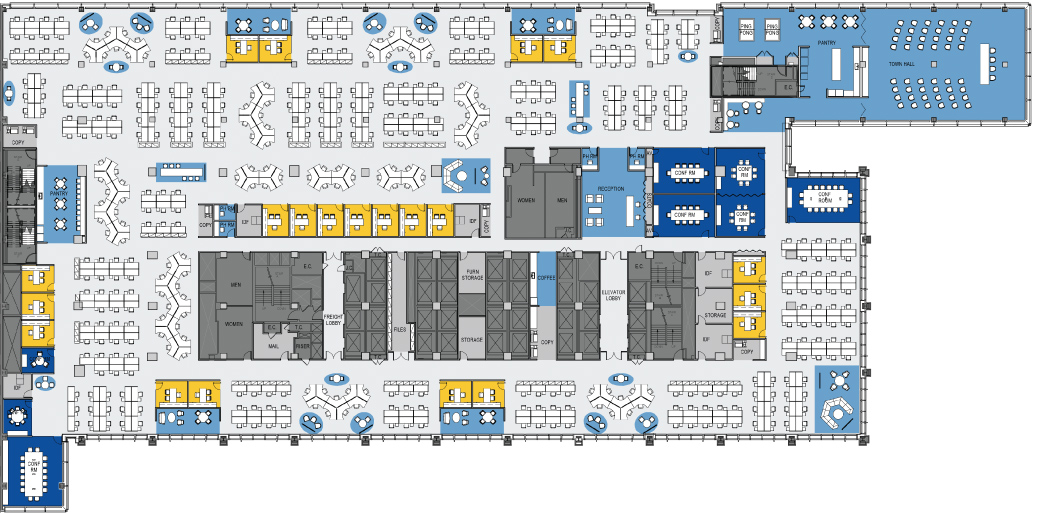
| Legend | ||
|---|---|---|
| Office | Open Collaboration | Core |
| Conference Room | Support | Circulation |
| GENERAL INFORMATION | |
|---|---|
| RSF | 77,841 |
| RSF/Person | 175 |
| Open | 95% |
| Closed | 5% |
| Conference Seats | 79 |
| Open Collaboration Seats | 198 |
| Phone Rooms (1-Person) | 4 |
| SEATS | SIZE | #SEATS |
|---|---|---|
| Office | 120 RSF | 21 |
| Workstation | 5′-0″ | 423 |
| Total Seats | 444 |
| RATIOS | |
|---|---|
| Conf. Room Seat to Total Seats | 1 : 5.6 |
| Open Collab Seat to Total Seats | 1 : 2.2 |
| All Collaboration to Total Seats | 1 : 1.6 |
Conference & Amenities
High Rise
Podium
High Rise
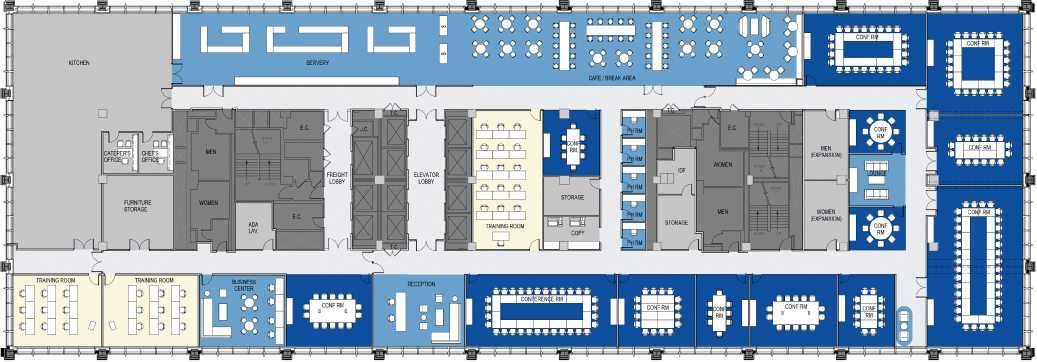
| Legend | ||
|---|---|---|
| Conference Room | Support | Circulation |
| Open Collaboration | Core | Training |
| GENERAL INFORMATION | |
|---|---|
| RSF | 40,484 |
| Conference Rooms | 13 |
| Training Rooms | 3 |
| Phone Rooms (1-Person) | 5 |
| Café (100-Person) | 1 |
| Business Center (16-Person) | 1 |
| Open Collaboration Seats | 12 |
| CONFERENCE ROOM INFORMATION | QTY |
|---|---|
| 36-Person Conf. Room | 1 |
| 32-Person Conf. Room | 1 |
| 24-Person Conf. Room | 2 |
| 16-Person Conf. Room | 2 |
| 14-Person Conf. Room | 2 |
| 12-Person Conf. Room | 1 |
| 8-Person Conf. Room | 4 |
| Total Conf. Room Seats | 220 |
| TRAINING ROOM INFORMATION | QTY |
|---|---|
| 16-Person Training | 1 |
| 9-Person Training | 2 |
| Total Training Room Seats | 34 |
Podium
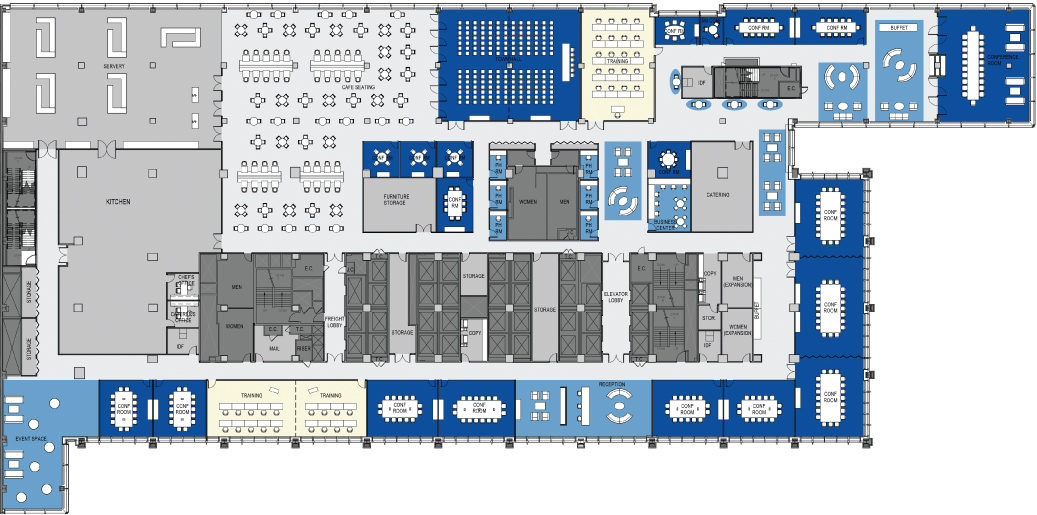
| Legend | ||
|---|---|---|
| Conference Room | Support | Circulation |
| Open Collaboration | Core | Training |
| GENERAL INFORMATION | |
|---|---|
| RSF | 77,841 |
| Conference Rooms | 19 |
| Training Rooms | 3 |
| Phone Rooms (1-Person) | 6 |
| Café (216-Person) | 1 |
| Business Center (14-Person) | 1 |
| Open Collaboration Seats | 56 |
| CONFERENCE ROOM INFORMATION | QTY |
|---|---|
| 188-Person Town Hall (Auditorium) | 1 |
| 30-Person Conf. Room | 1 |
| 20-Person Conf. Room | 3 |
| 16-Person Conf. Room | 1 |
| 14-Person Conf. Room | 5 |
| 12-Person Conf. Room | 2 |
| 8-Person Conf. Room | 1 |
| 6-Person Conf. Room | 1 |
| 4-Person Conf. Room | 3 |
| 3-Person Conf. Room | 1 |
| Total Conf. Room Seats | 427 |
| TRAINING ROOM INFORMATION | QTY |
|---|---|
| 21-Person Training | 1 |
| 10-Person Training | 1 |
| 8-Person Training | 1 |
| Total Training Room Seats | 39 |
