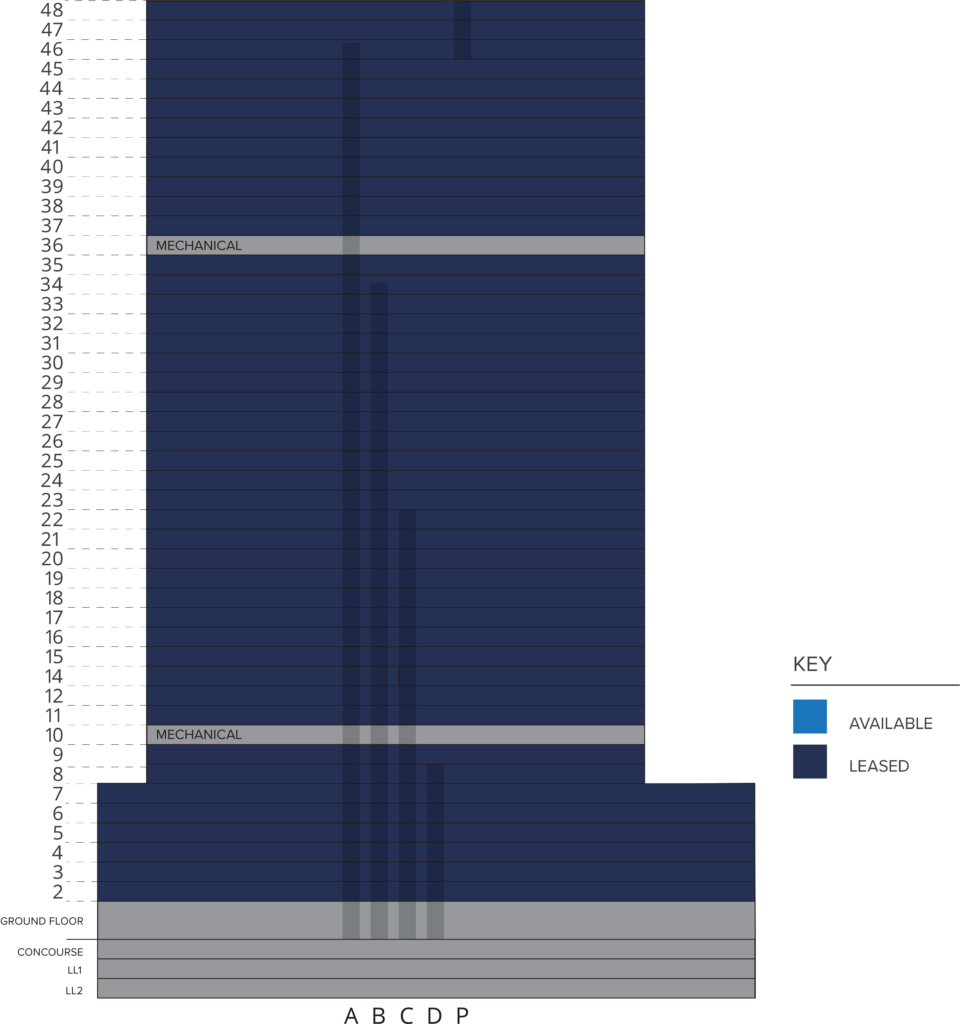Availabilities
Time for You
This 48-story, 2.1 million sf opportunity offers virtually column-free floor plates providing efficient and collaborative environments for today’s modern workplace. The building is currently 100% leased.
| Block | Floors | Size (each) |
|---|---|---|
| Penthouse | 47-48 | ~ 16,500 SF |
| Tower | 8-46 | ~ 40,000 SF |
| Podium | 2-7 | ~ 75,500 SF |
| Below Grade | Concourse Sub Level 1 & 2 | ~ 70,000 SF ~ 32,000 SF |
| Vertical Transportation |
|---|
| 30 Passenger Elevators |
| 2 Penthouse Elevators |
| 3 Freight Elevators |
| Slab Heights | |
|---|---|
| Typical Floors | 11' - 10" |
| 47th & 48th Floors | 16' - 0" |
| 34th Floor | 13' - 0" |
| 2nd Floor | 14' - 0" |
| Concourse | 16' - 0" |
| 8th Floor Features |
|---|
| 7,000 SF Outdoor Terrace |
| 650-Person Auditorium |
